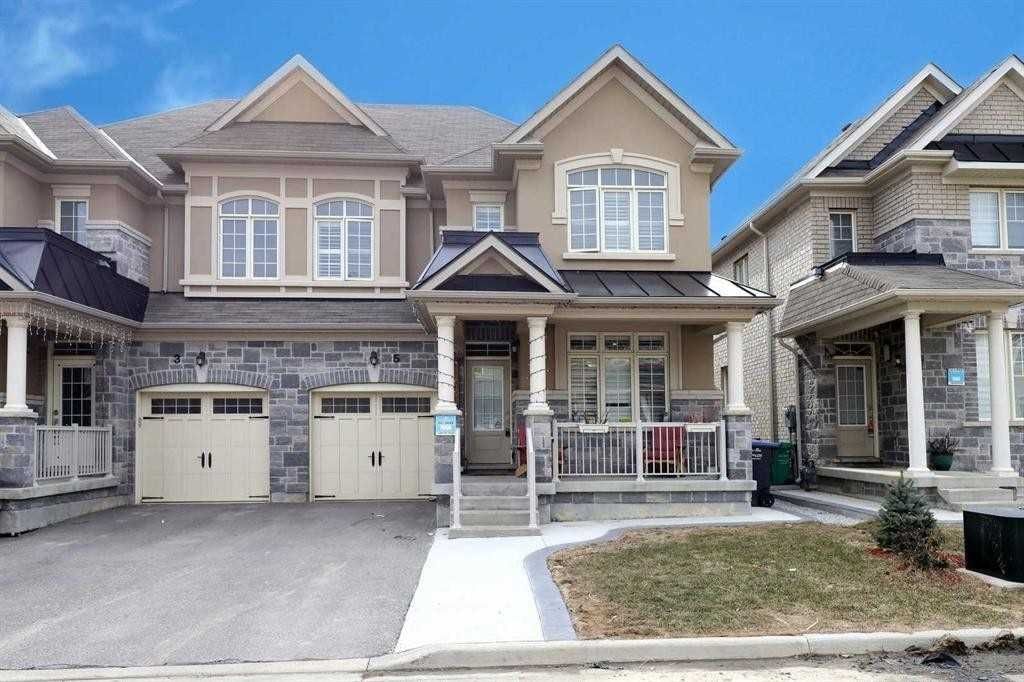$3,100 / Month
$*,*** / Month
3-Bed
3-Bath
Listed on 10/7/22
Listed by RE/MAX CONDOS PLUS CORPORATION, BROKERAGE
Lovely 2000Sf, 3 Bedroom 2.5 Bath Semi-Detached House Available Asap. Has Inviting Front Porch & In A Fantastic Location 2 Blocks From Public School & Park. Major Intersection Mayfield / Dixie. Spacious Living Room With Huge Picture Window, Cozy Family Room With A Gas Fireplace, Huge Kitchen With Open To To Deck. Double Door Entry To Master Bed Room And To Spacious Primary With 5Pc Ensuite With Soaker Tub, Sep Shower, & Walk In Closet. 2 Other Bedroom With Vaulted Ceilings, Window Seat & 2nd W/I Closet. Beautiful Hardwood Throughout, Wood Staircase With Decorative Railings. Main Bath Also Has Deep Soaker Tub.Nice Neighborhood And Close To Walmart, Highway 410, Indian Grocery, Pharmacy, Pizza Stores, Available At Prime Loc.Parking 2 Provided, 3rd Reserved For Future Use By Basement Tenant. Available Asap
Nicely Landscaped With Concrete Patio Front, Side & Back. Gas Outlet In Yard. Include California Shutters Throughout & Window Coverings.Fridge, Stove, Dish Washer, Washer & Dryer Provided
To view this property's sale price history please sign in or register
| List Date | List Price | Last Status | Sold Date | Sold Price | Days on Market |
|---|---|---|---|---|---|
| XXX | XXX | XXX | XXX | XXX | XXX |
W5787773
Semi-Detached, 2-Storey
7
3
3
1
Attached
2
Central Air
Unfinished
N
Brick
N
Forced Air
Y
N
N
Y
N
